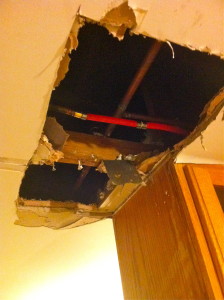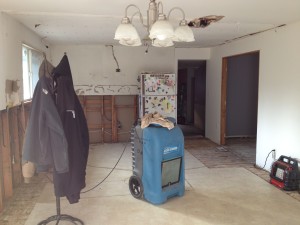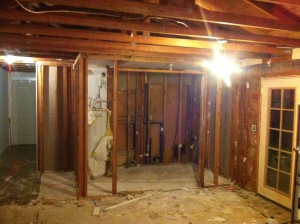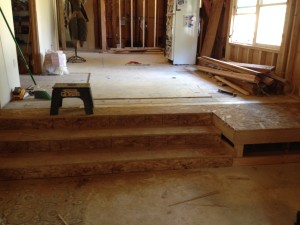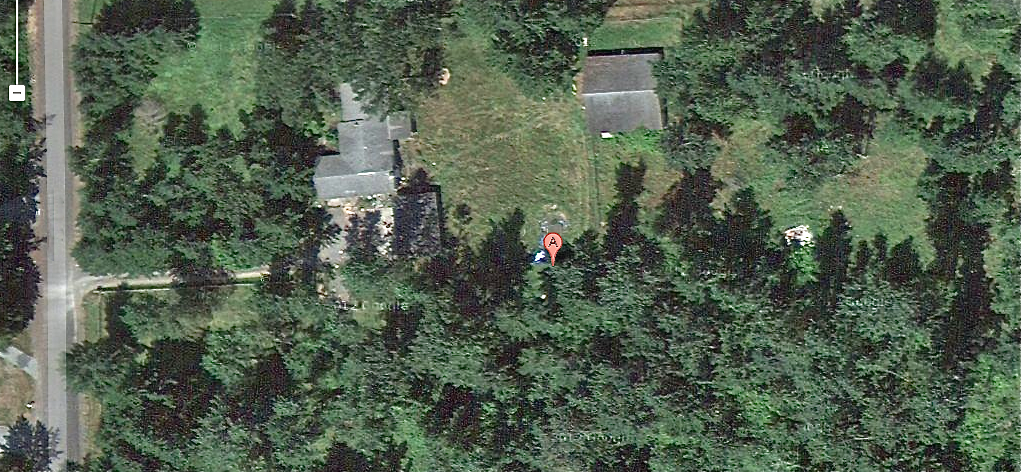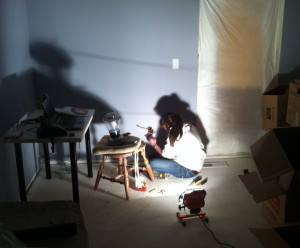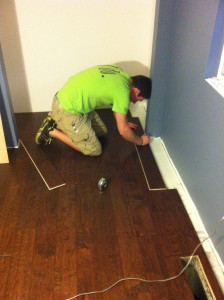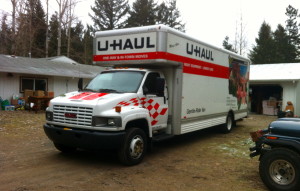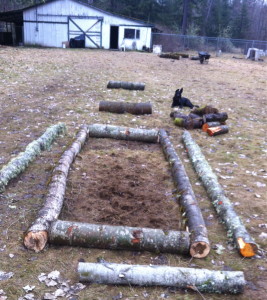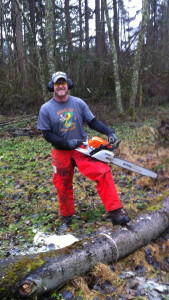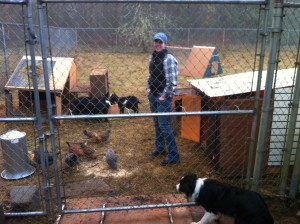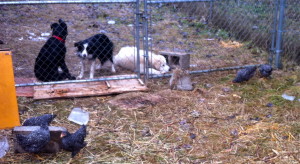One day, early February, Sarah came home from work and saw ice near our back door. This was odd, she thought. Because even though it’s been well below freezing, there hasn’t been any precipitation for several days. She opened the back door and water poured out of the house.
Two water pipes, in the attic, had broken; one above the kitchen and one above the laundry room. By our best estimate, hot water poured out for about six hours. The weather had been unseasonable cold here that week, with temperatures below 15 degrees. Brynn, my 17 y/o daughter, commented at 12 degrees that was the coldest she had ever seen. Yes, yes we know that really isn’t that cold, compared to temperatures in many other parts of the country, especially this winter. But for Western Washington–that is known for it’s temperate weather–that was cold (our normal winter temperatures are more like low: 41, high: 46). More significantly, because we don’t live somewhere that gets that cold, our home’s older building codes only required insulation standards down to about 25 degrees.
Our kitchen, dining room, Sarah’s office, laundry room, hallway, and rec room ceilings, floors, and walls were all soaked. She and Ryan began cleaning up, and when I got home I made several late night calls to our insurance company, plumber, and a restoration company.
When we bought our home last November, we had about four home improvement phases identified. We started Phase 1 as soon as we got the place, and finished (mostly) a couple of months later. We were pleased with the result, and ready to have all of the construction mess and tools cleaned up and put away. Apparently the universe/weather/old house had other plans for us. The pipes broke about a week after we had gotten most of the trim done,
Over the last three months we’ve rebuilt/remodeled our home again. Since everything was torn apart anyway, we decided to change much of the floor plan. Especially the kitchen/dining room area. In the kitchen all the cupboards, cabinets, counters, appliances and drywall were removed (in addition to the ceilings and all the insulation in the attic) — we had a clean slate. We used the opportunity to swap the kitchen and dining room, build a mud room, and a new pantry. The biggest change made was removing the load bearing wall between the (original) kitchen and family room — opening it up to create a great room. We also framed in a new front door location, and built an entry area. Of our original four phases we completed phase 2, and much of 3.
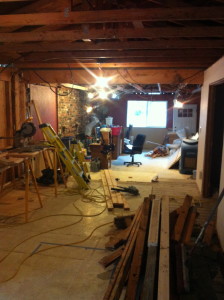 Several people have called this experience a disaster. It wasn’t a disaster. I’ve been through disasters and this wasn’t it. What this was was a huge pain in the ass inconvenience (did I mention no kitchen for almost three months?). Others have called it a mixed blessing, and that we were actually lucky it happened. I don’t buy that either. It happened, we dealt with it, and in the process made things better.
Several people have called this experience a disaster. It wasn’t a disaster. I’ve been through disasters and this wasn’t it. What this was was a huge pain in the ass inconvenience (did I mention no kitchen for almost three months?). Others have called it a mixed blessing, and that we were actually lucky it happened. I don’t buy that either. It happened, we dealt with it, and in the process made things better.
People ask when will it be done? I’m not sure that when you own a 40 y/o house, with two additional buildings, on 5-acres that you are ever “done”. But, finally, we’re within a couple of weeks of living in a “normal” home again.

